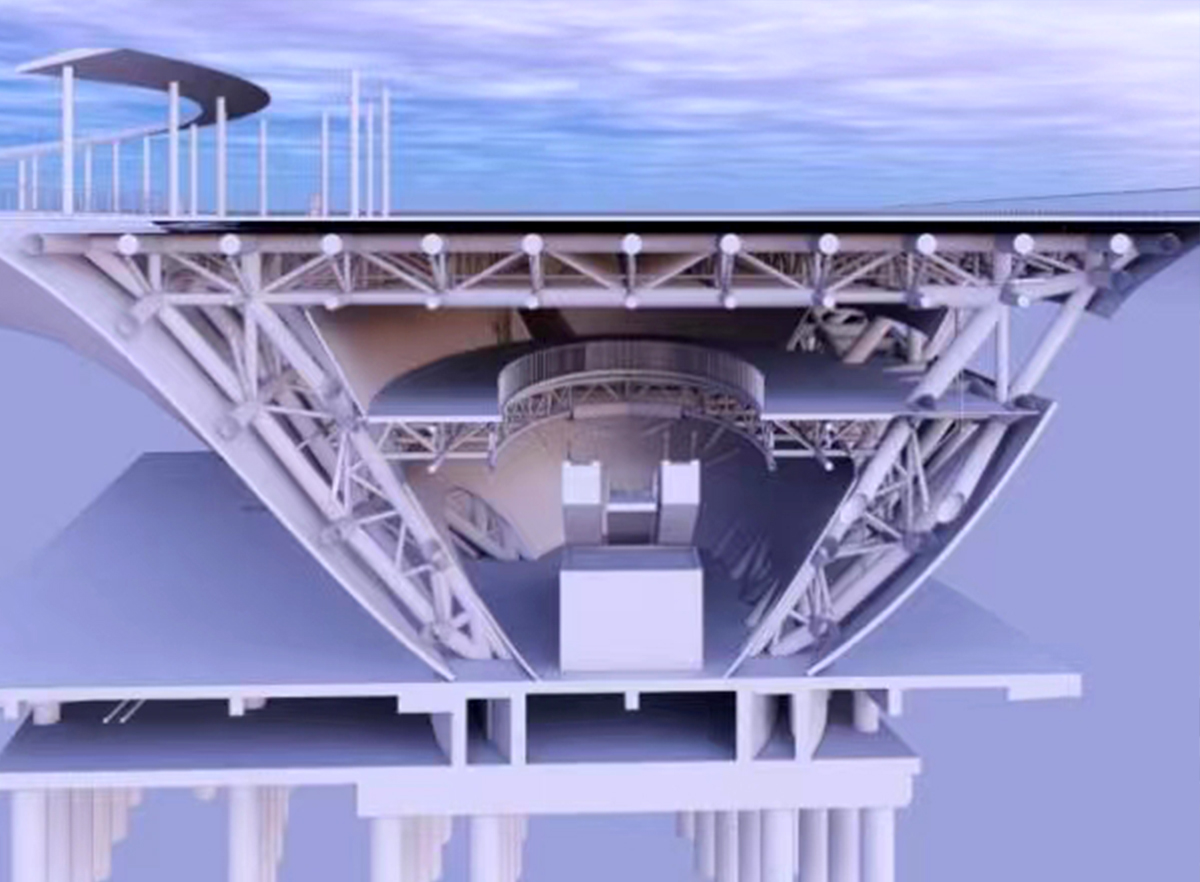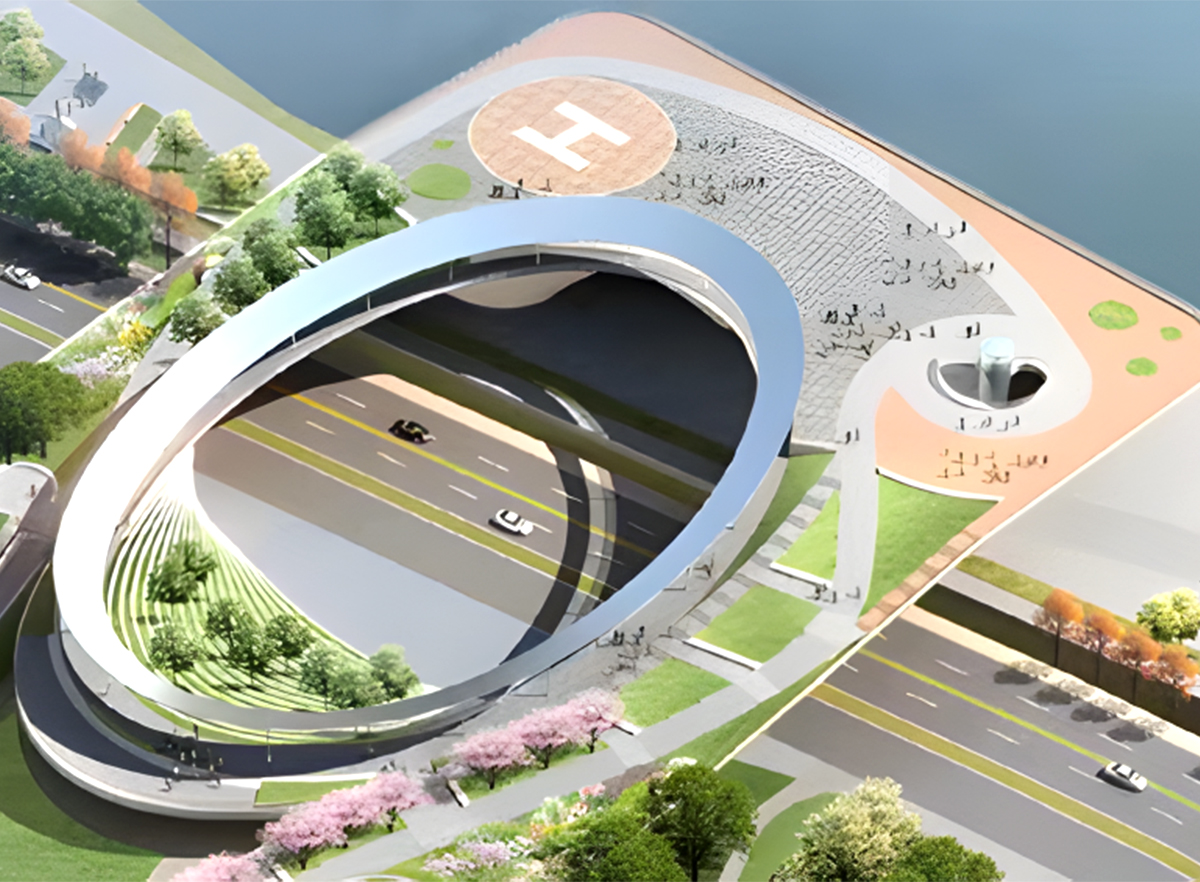China International Silk Road Center


The construction area of this project is about 20,000 square meters, mainly including emergency rescue platform and auxiliary structures (including underground structures) composed of the above two parts. The emergency rescue platform consists of three cavities supported and lifted. There are three floors above the ground. The total height of the building above the ground level is about 16m. The overall structure is a spatial anisotropic steel structure system on the ground, and a concrete platform is set locally underground.
Fire-retardant requirements: Fire resistance limitation is 3 hours


